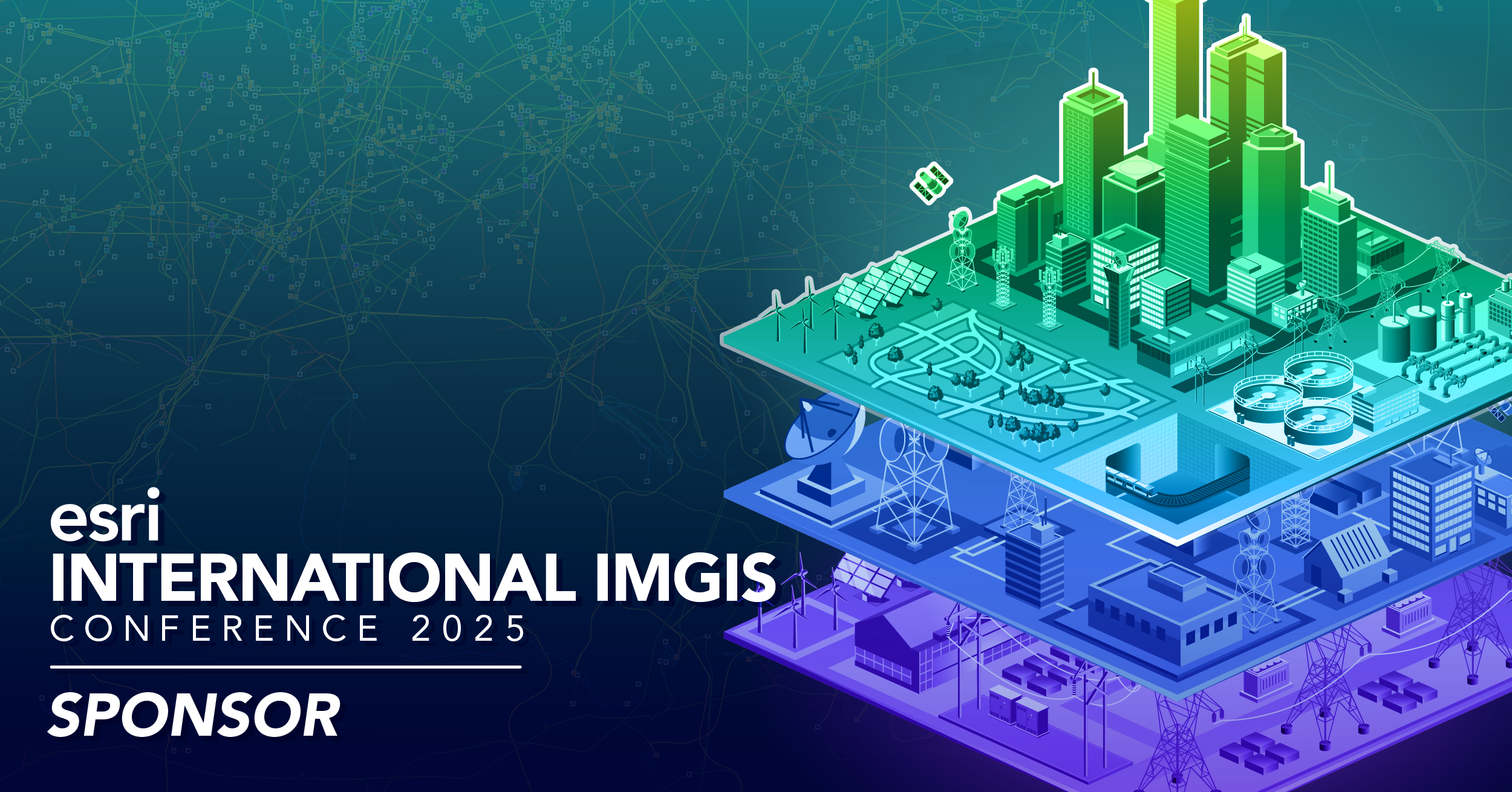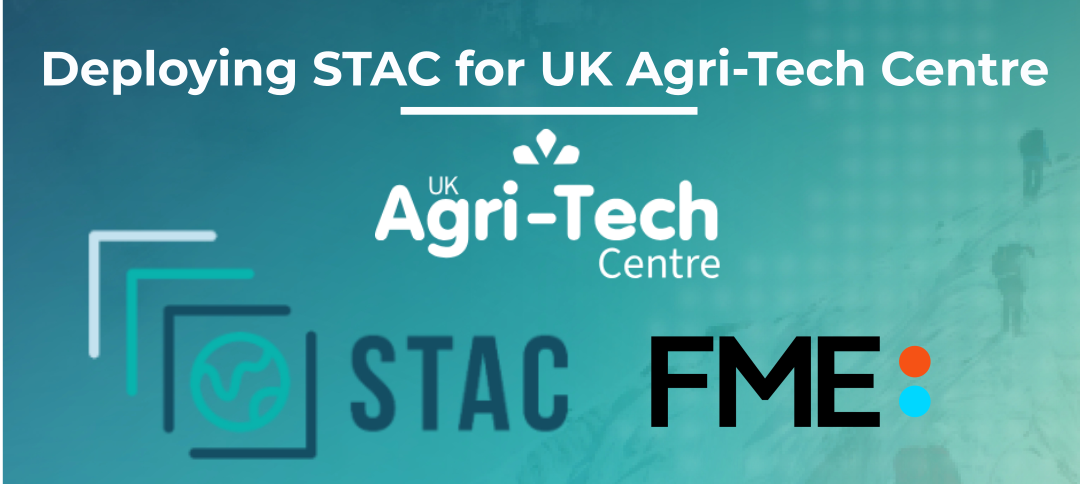Give context to designs in a 3D geographic environment
Why the 3D GeoViewer?

Architects can thus place designs in context and test buildings in different environments. And local residents, urban planners and municipalities also benefit from the "digital testing" that architects can do.
Explore the possibilities
Some functionalities and features of the 3D GeoViewer:
Shading simulation
Easily discover the effects of a design on the existing environment. With the toolbox, easily perform a shadow analysis for any day of the year and any place in the world.
Spatial measurements
Within the toolbox, there is the ability to measure distances and areas, both in 2D and 3D.
Vegetation
The list of 3D layers offers the possibility to add the existing registered vegetation from all Dutch municipalities, provinces and water boards to the design.
-
Shading Simulation
Explore the shadow effects of a building at any time.
-
Spatial measurements
Measure your distances in both 2D and 3D.
-
Vegetation
Display all known vegetation in your 3D city environment
Other features:
- Import of 3D model possible in 3 different file formats: .skp, .fbx and .ifc;
- Enrichment of the geographic 3D environment through the addition of various thematic data layers (vegetation and street furniture);
- Saving visualizations through bookmarks;
Provide built environment with actual attribute data i.e. year of construction, status etc.; - A detailed 3D Digital Terrain Model (DTM).



.png)


